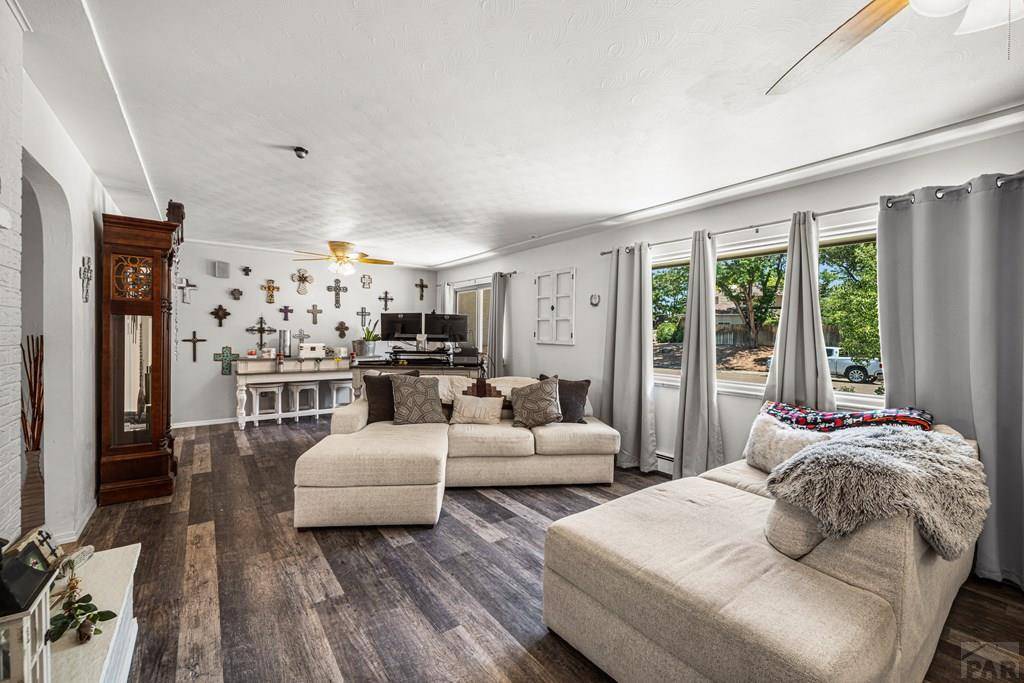5 Beds
3 Baths
3,755 SqFt
5 Beds
3 Baths
3,755 SqFt
Key Details
Property Type Single Family Home
Sub Type Single Family Residence
Listing Status Active
Purchase Type For Sale
Square Footage 3,755 sqft
Price per Sqft $106
Subdivision Belmont
MLS Listing ID 233396
Style Ranch
Bedrooms 5
Full Baths 1
Three Quarter Bath 1
Year Built 1965
Annual Tax Amount $1,952
Lot Size 8,712 Sqft
Property Sub-Type Single Family Residence
Property Description
Location
State CO
County Pueblo
Area East
Zoning R-1
Rooms
Family Room Vinyl
Kitchen Wood
Interior
Interior Features Ceiling Fan(s), Walk-In Closet(s), Dry Bar
Heating Natural Gas, Forced Air, Baseboard, Hot Water
Cooling Refrigerated Central Air
Flooring Hardwood, Tile
Fireplaces Number 1
Fireplaces Type Gas Log, Double Sided, Family Room, Living Room
Fireplace Yes
Appliance Dishwasher, Refrigerator, Microwave Built-in, Range Hood, Gas Cooktop, Built-in Oven
Laundry Main, Tile
Exterior
Parking Features 1 Car Garage Attached
Garage Spaces 1.0
View Y/N No
Roof Type Composition
Garage Yes
Private Pool No
Building
Lot Description Sprinkler System-Rear, Lawn-Rear, Trees-Front, Trees-Rear
Sewer Public Sewer
Water Public
Schools
School District 60
Others
Acceptable Financing Cash, Conventional, VA Loan, FHA
Listing Terms Cash, Conventional, VA Loan, FHA
Special Listing Condition Standard
"My job is to find and attract mastery-based agents to the office, protect the culture, and make sure everyone is happy! "






